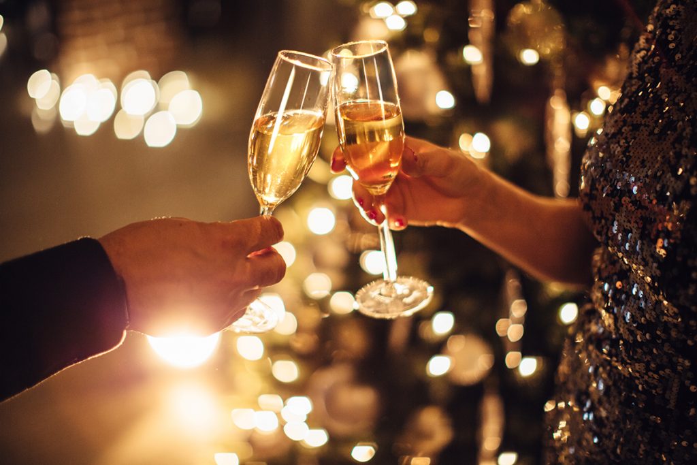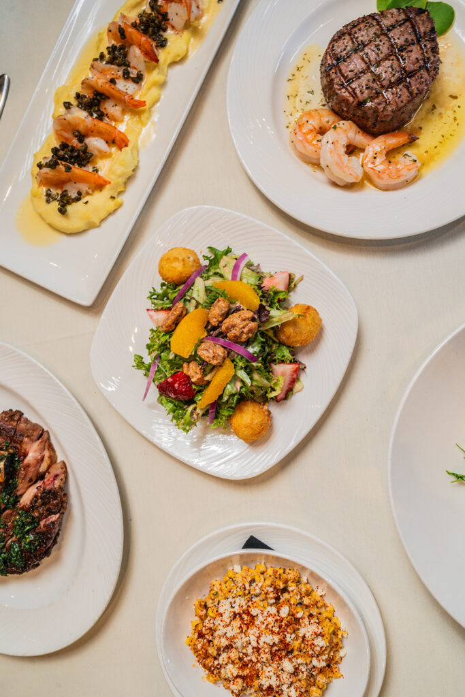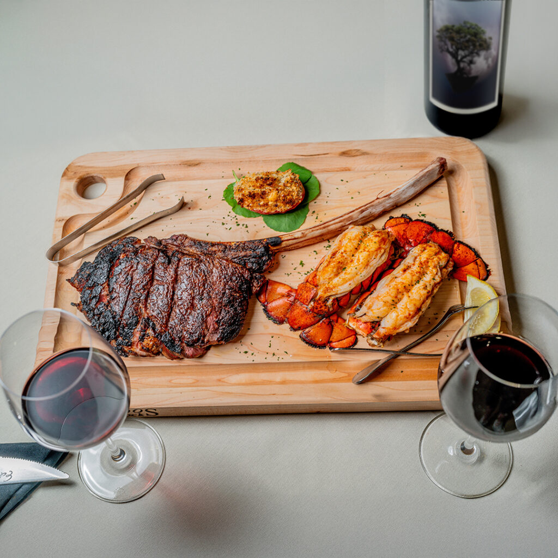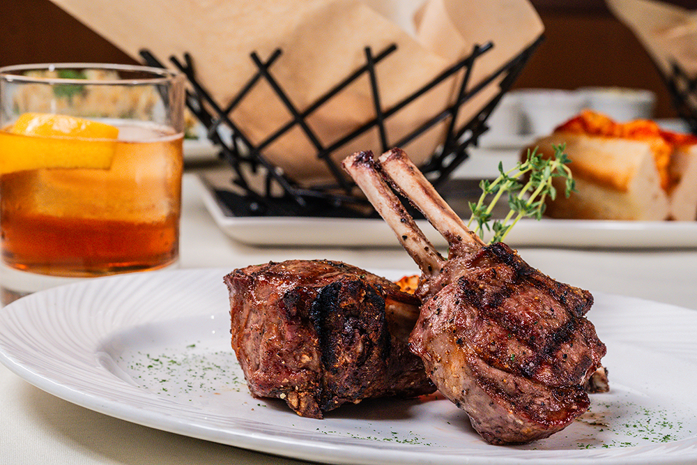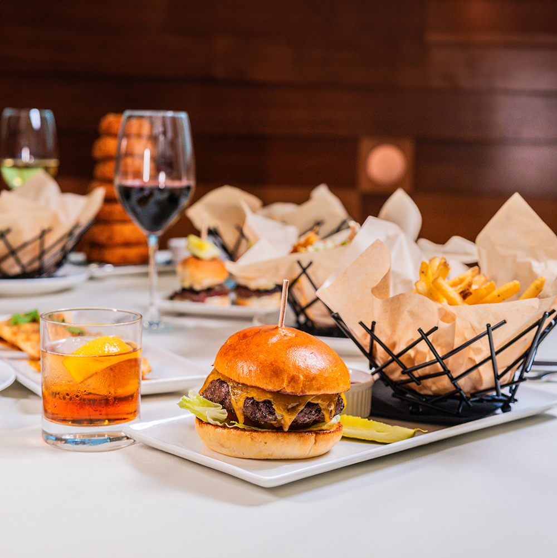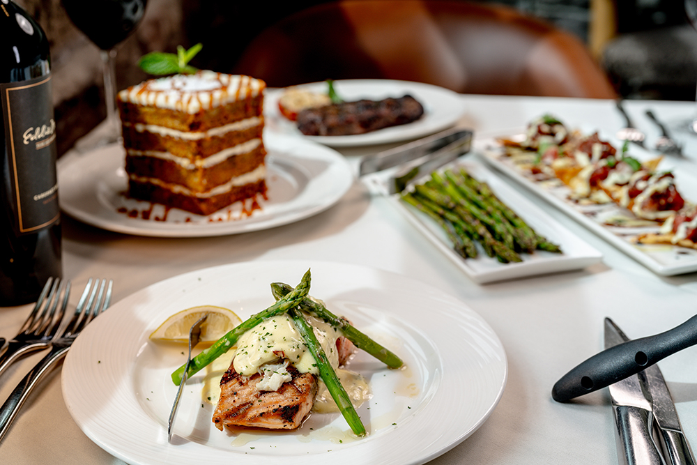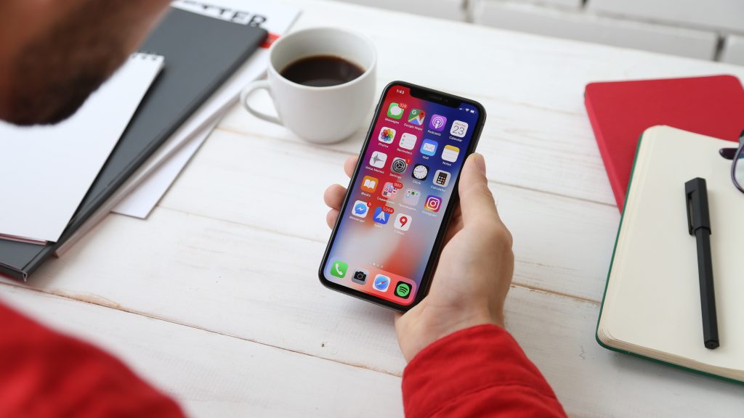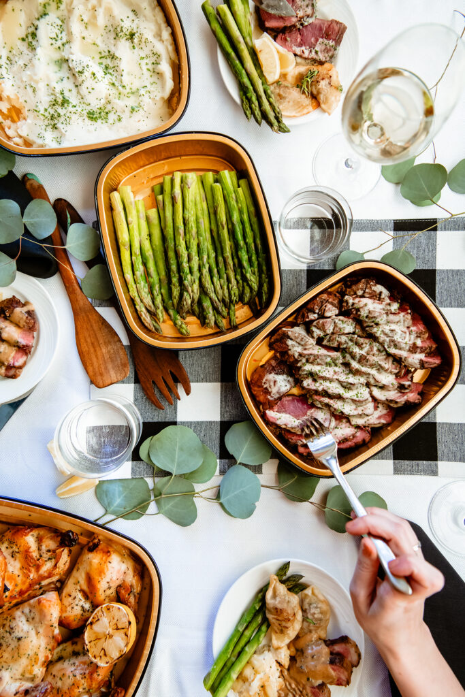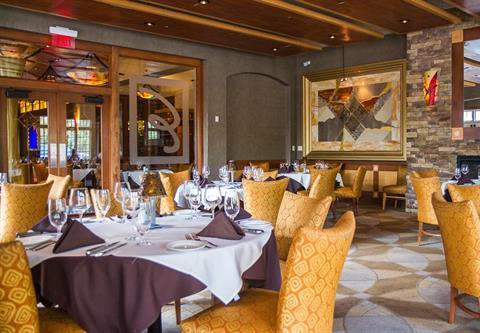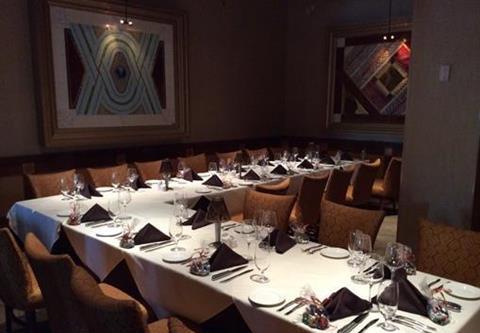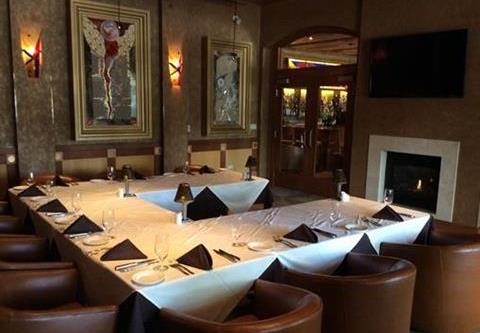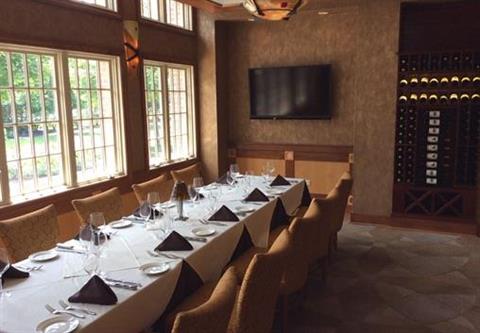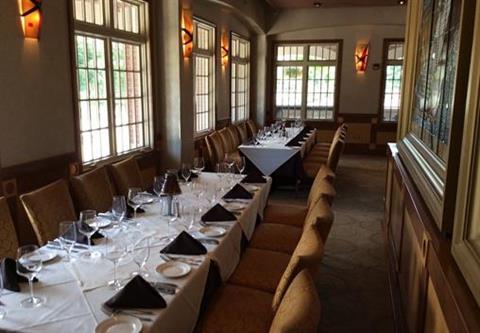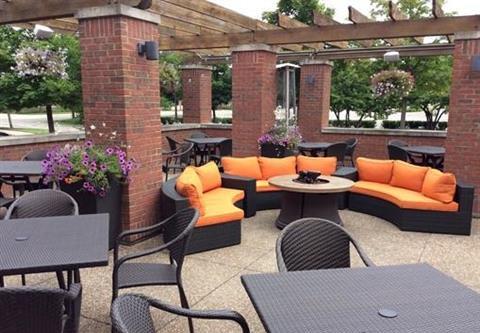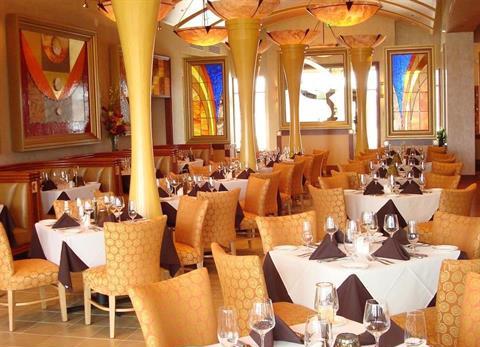Hours
DINNER
Monday – Thursday:4:00 pm – 9:00 pm
Friday – Saturday:3:00 pm – 10:00 pm
Sunday:3:00 pm – 9:00 pm
HAPPY HOUR
Monday – Friday:4:00 pm – 6:30 pm
Bar Bites, Cocktails & Wine in the LoungeContact
PHONE
General Manager:
Tim Sherlock
Executive Chef:
Aric Spiczka
Sales & Events Manager:
Alana Cooper
Awards
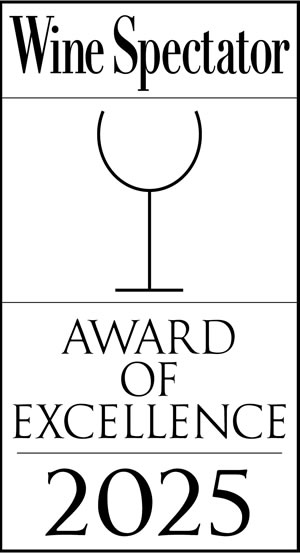
Lincolnshire Promotions
Don’t miss our seasonal promotions and exclusive offers that add even more reasons to visit. Whether you're planning a lunch, dinner, or a business meeting, Eddie Merlot’s Lincolnshire location promises a fine dining experience that stands apart from the rest. The night is always young at Eddie Merlot's, with great dishes and perfect service.
Lincolnshire Live Music
The dining room exudes elegance, perfect for private dining or special occasions. Live music adds to the ambiance, making your dinner a memorable event, as local musicians bring a vibrant energy to the atmosphere. Be sure to check our calendar for live music performances and other special events that will elevate your dining experience.
Upcoming Events
No event found!
- MO
- TU
- WE
- TH
- FR
- SA
- SU
- 30
- 1
- 2
- 3
- 4
- 5
- 6
- 7
- 8
- 9
- 10
- 11
- 12
- 13
- 14
- 15
- 16
- 17
- 18
- 19
- 20
- 21
- 22
- 23
- 24
- 25
- 26
- 27
- 28
- 29
- 30
- 31
- 1
- 2
- 3
Lincolnshire Private Dining
Book Your Event
About Eddie Merlot's Steakhouse
Lincolnshire
Eddie Merlot’s stands out as a prime steakhouse in Lincolnshire offering an unparalleled dining experience. Whether you're joining us for a business dinner or a relaxed date night, expect nothing less than the finest cuts of prime-aged beef, perfectly cooked steaks, and fresh seafood, complemented by an extensive selection of fine wines. Our Lincolnshire steakhouse provides the perfect balance of sophistication and warmth, with a friendly staff that treats every guest like family. If you're looking for the best that Lincolnshire has to offer, Eddie Merlot's is the right place.
Conveniently located in the vibrant northern suburbs of Illinois, Eddie Merlot’s is conveniently located just a short drive from Vernon Hills and the Chicago area. We're proud to be the go-to spot for both locals and visitors looking for a luxurious meal.
At Eddie Merlot’s, we’re more than just a restaurant – we deliver an exceptional prime steak experience. Picture yourself savoring a tender filet mignon or indulging in a flavorful New York strip while enjoying one of our handcrafted cocktails. Our menu also features rich appetizers, fresh seafood, and mouthwatering bar bites. Whether it’s a butter-topped steak or a dish tailored to your dietary restrictions, every bite bursts with flavor. Our menu features an extensive selection of entrée options sure to delight every palate.

