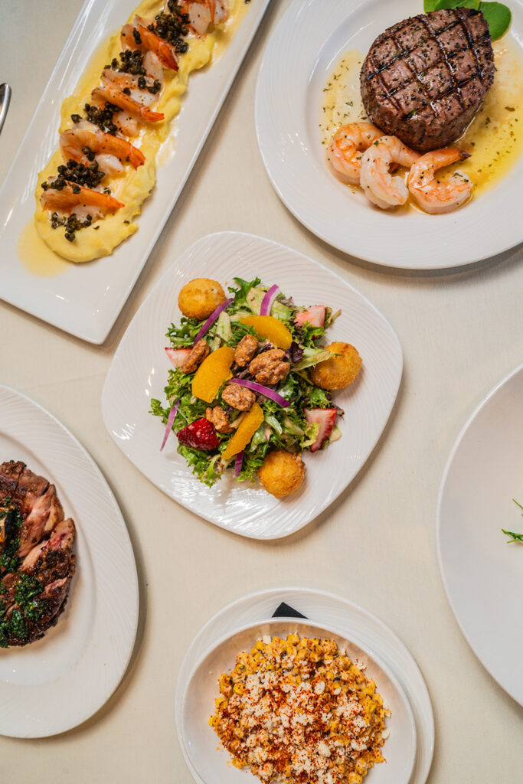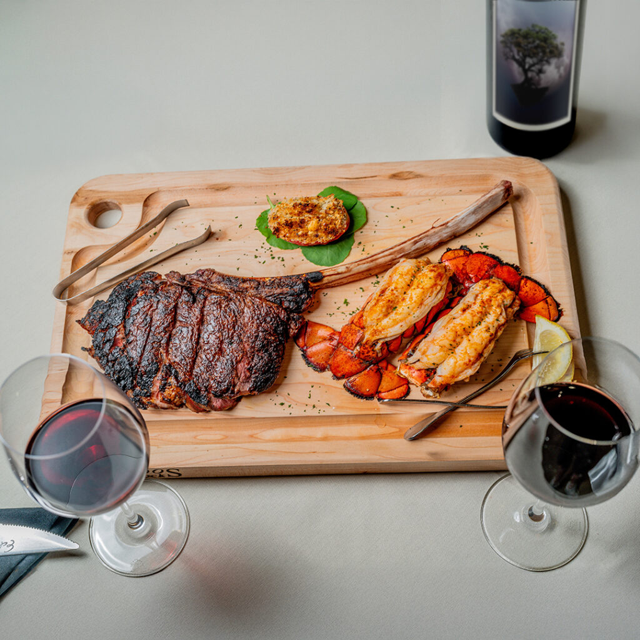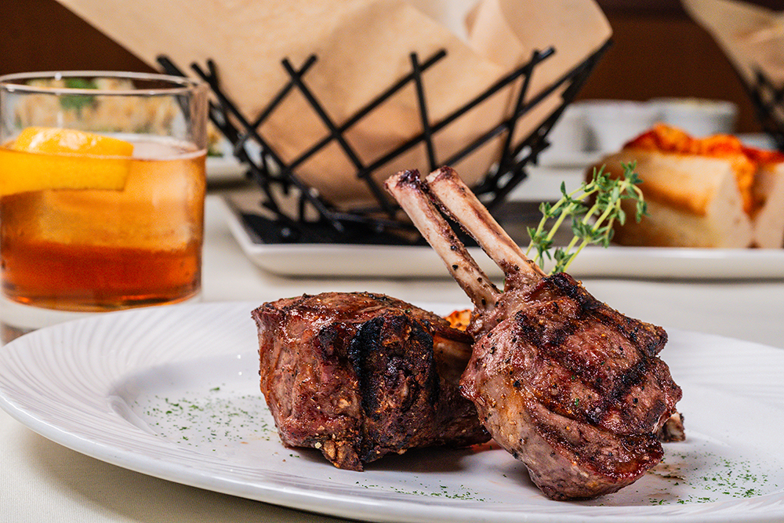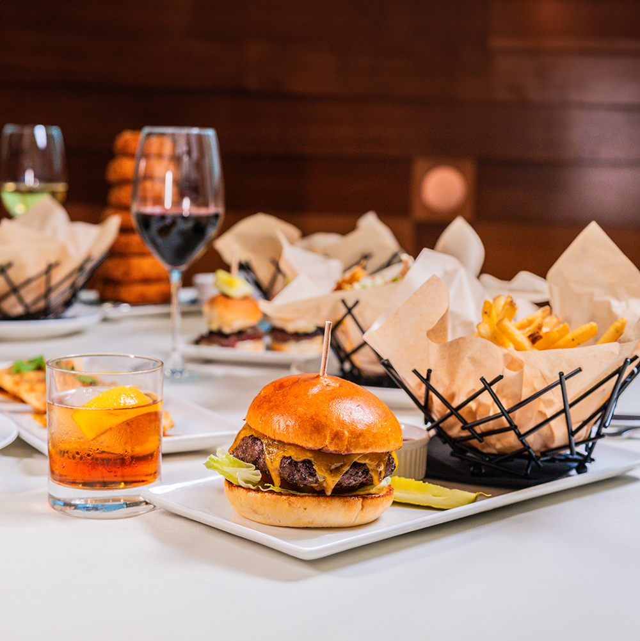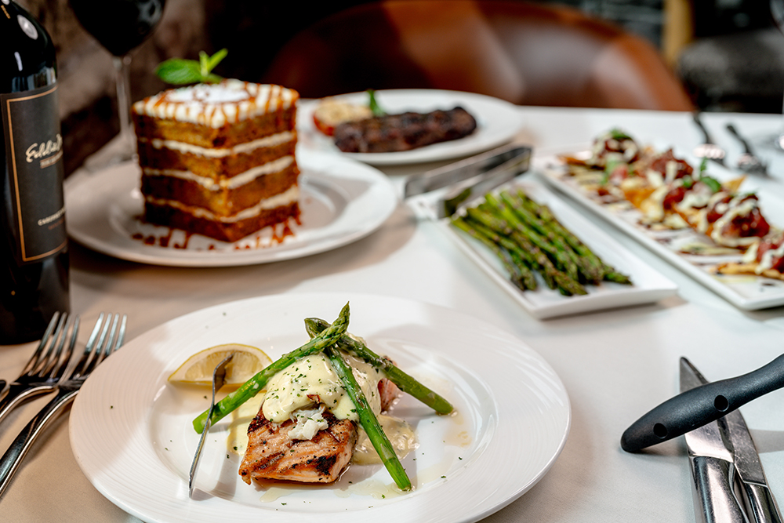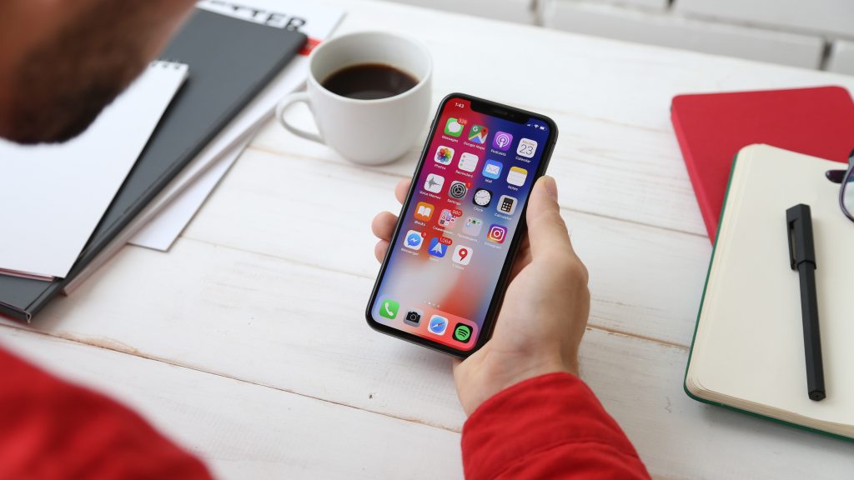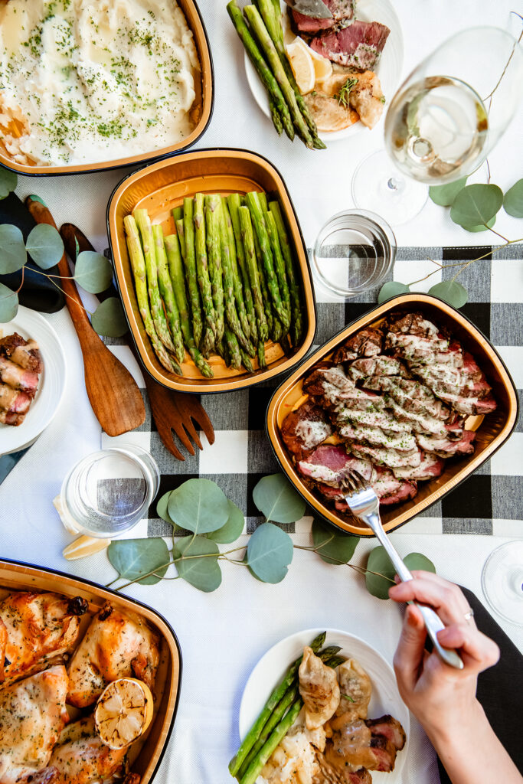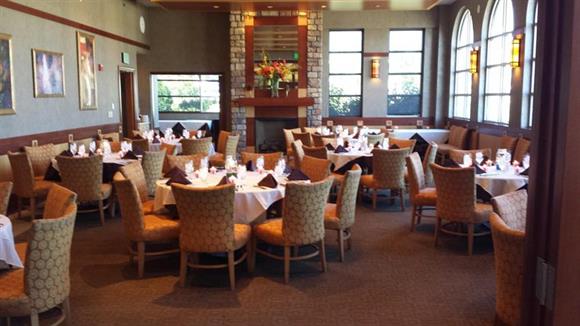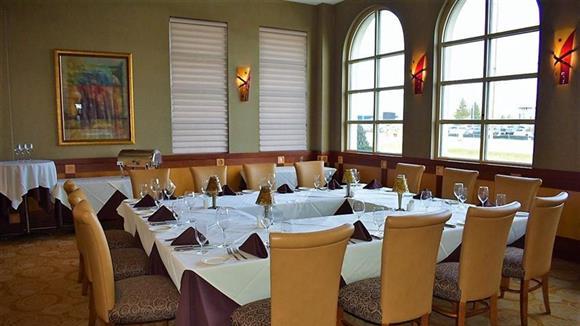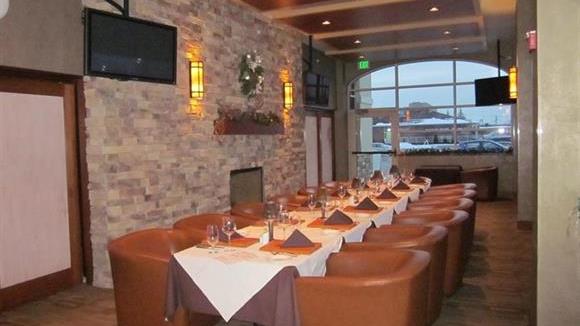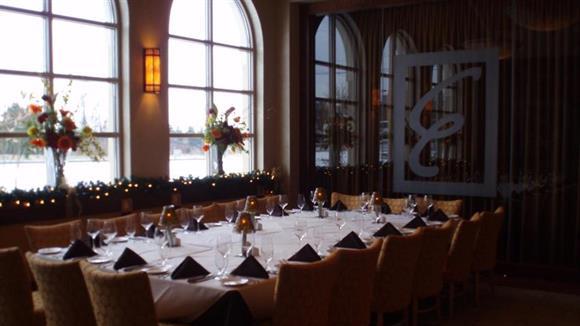Hours
Monday - Thursday:11:00 am - 9:00 pm
Friday:11:00 am - 10:00 pm
Saturday:3:00 pm - 10:00 pm
Sunday:3:00 pm - 9:00 pm
LUNCH
Monday - Friday:11:00 am - 3:00 pm
DINNER
Sunday - Thursday:3:00 pm - 9:00 pm
Friday - Saturday:3:00 pm - 10:00 pm
HAPPY HOUR
Monday – Thursday:4:00 pm – 6:30 pm
Bar Bites, Cocktails & Wine in the LoungeContact
PHONE
General Manager:
Joseph Crouse
Executive Chef:
Christian Dunn
Awards
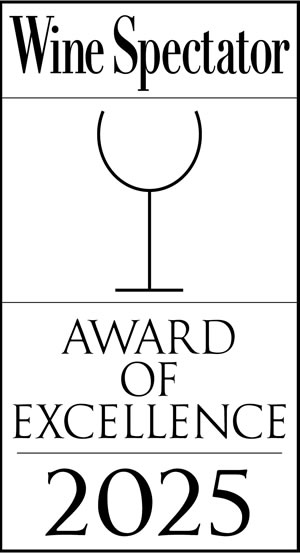
Cincinnati Promotions
Take advantage of our seasonal promotions and specials, offering something new and exciting each time you dine with us.
Cincinnati Live Music
For an extra touch of magic, check our event calendar to experience live music performed by local artists. The performance creates a warm and vibrant atmosphere, adding a special touch to your dining experience.
Upcoming Events
No event found!
- MO
- TU
- WE
- TH
- FR
- SA
- SU
- 30
- 1
- 2
- 3
- 4
- 5
- 6
- 7
- 8
- 9
- 10
- 11
- 12
- 13
- 14
- 15
- 16
- 17
- 18
- 19
- 20
- 21
- 22
- 23
- 24
- 25
- 26
- 27
- 28
- 29
- 30
- 31
- 1
- 2
- 3
Cincinnati Private Dining
Book Your Event
About Eddie Merlot's Steakhouse
Cincinnati
In the heart of Cincinnati, Eddie Merlot’s is not just a steakhouse, it’s a complete dining experience of culinary excellence. With its sophisticated ambiance and inviting decor, Eddie Merlot’s offers an upscale yet comfortable setting that makes every guest feel at home. The warm lighting, plush seating, and attentive service create the perfect backdrop for an unforgettable evening of fine dining and relaxation. Our steakhouse prides itself on high-quality beef, like our perfectly cooked filet mignon or mouthwatering New York strips, but that's just the beginning of our menu. From fresh seafood to indulgent sides like creamy mashed potatoes and grilled asparagus, Eddie Merlot's is the perfect restaurant for your next dinner, special occasion, or happy hour.
Conveniently located near some of Cincinnati's most vibrant neighborhoods and landmarks, Eddie Merlot’s is the restaurant of choice for both locals and visitors a chance to experience fine dining at its best. Just a short distance from the bustling downtown area, it’s the perfect spot for private dining, happy hour with friends, or a business dinner. Our prime location, near I-71 and I-275, ensures that your visit is both easy and memorable.
At Eddie Merlot’s, we believe in offering not just great food, but an unparalleled dining experience. Every dish is perfectly cooked and artfully served to highlight bold, memorable flavors. Our menu boasts mouthwatering seafood entrees and the finest cuts of beef, including wagyu steaks and New York Strips grilled to perfection. Apart from our entrees, guests can enjoy an extensive wine list, signature cocktails, and a wide selection of gourmet appetizers, fresh salads, and decadent desserts. Whether you're craving a classic American steakhouse experience or searching for the best fine dining choice in Cincinnati, our thoughtfully curated selection of dishes ensures there’s something to satisfy every palate.


