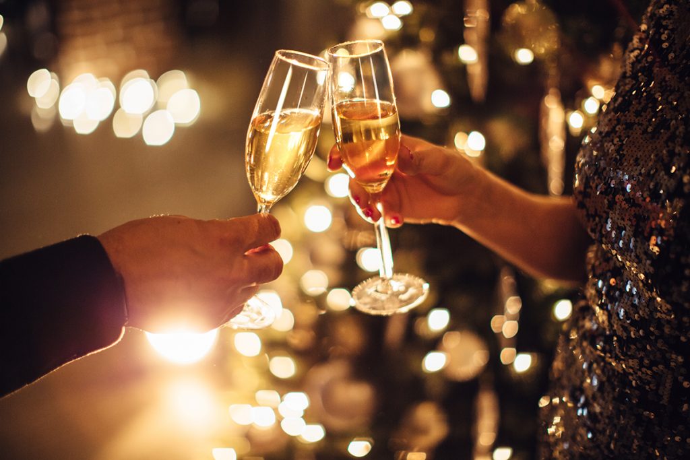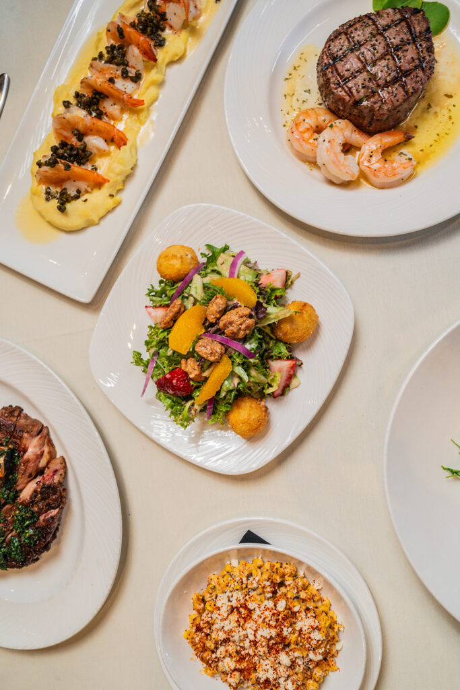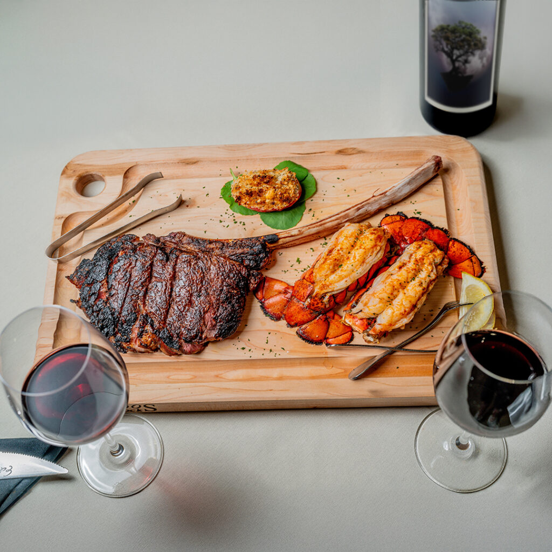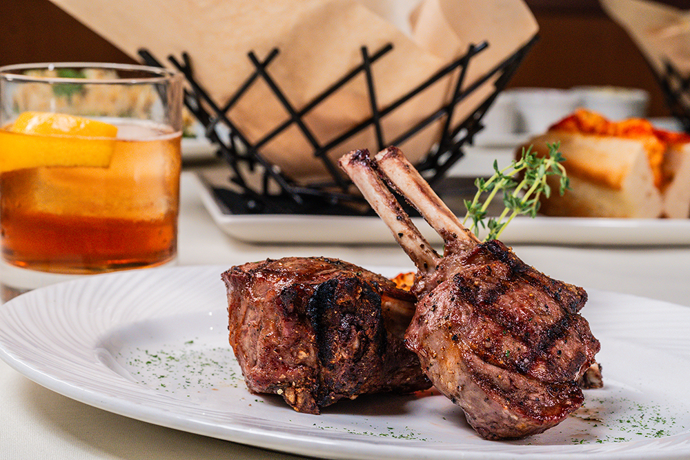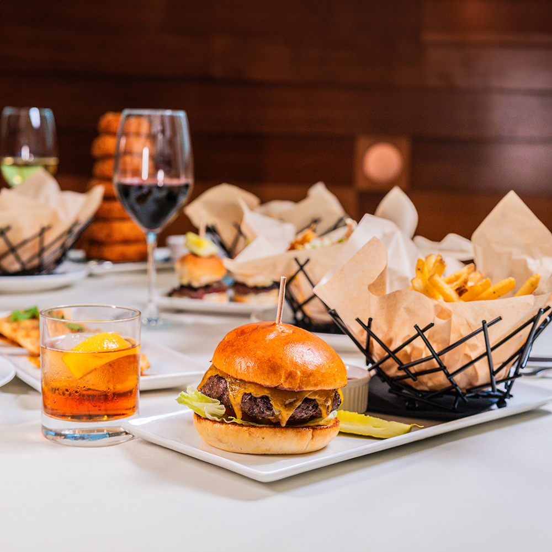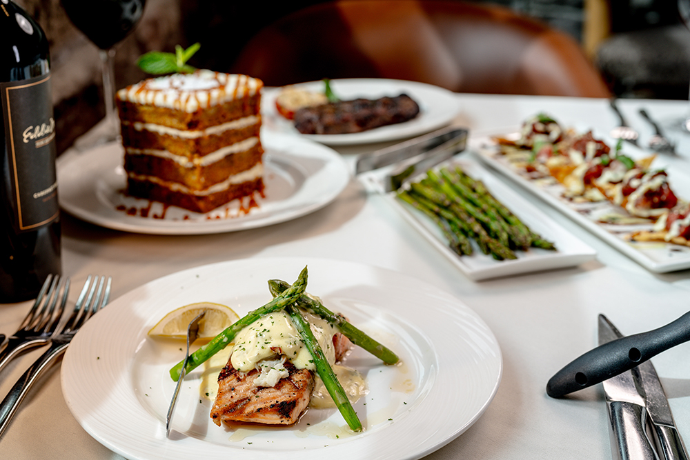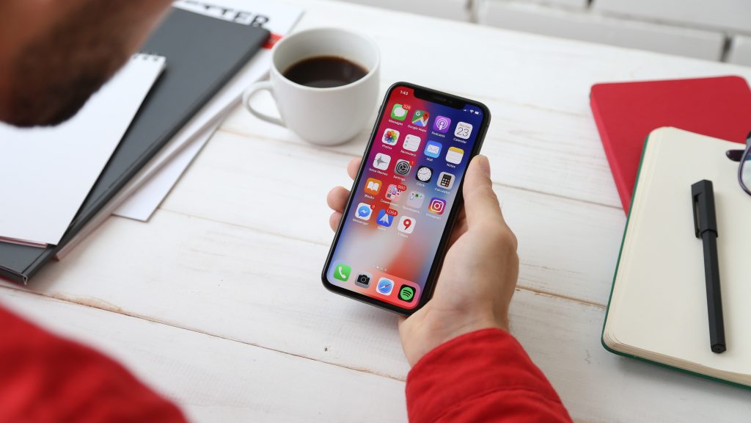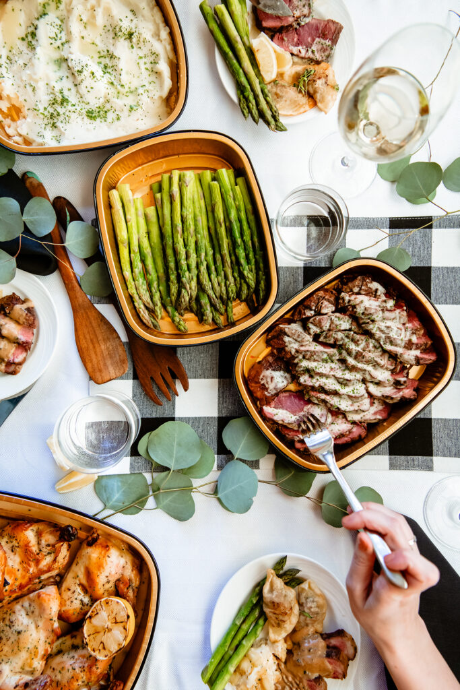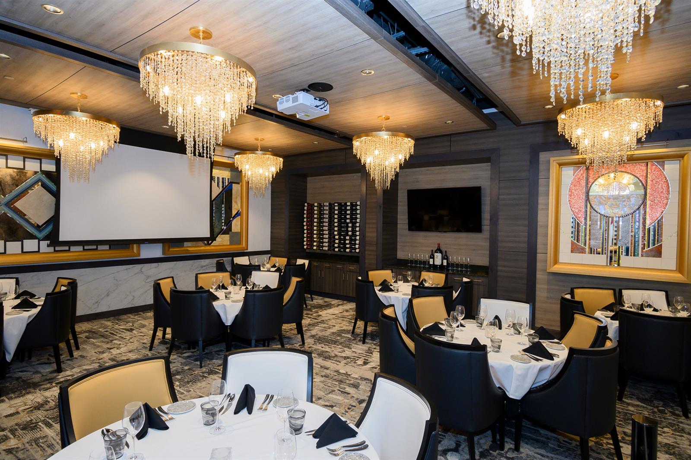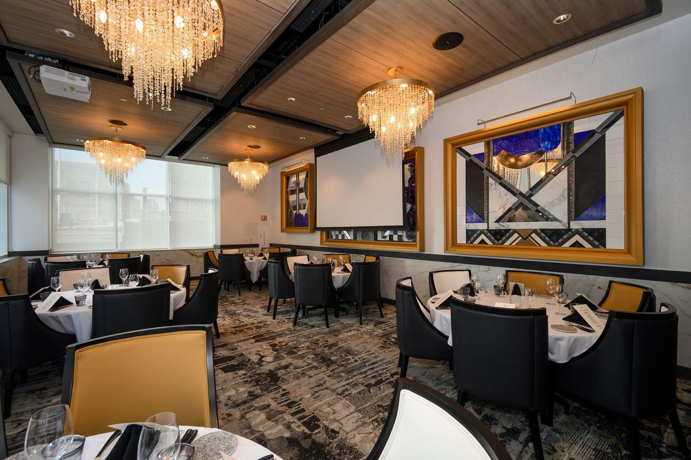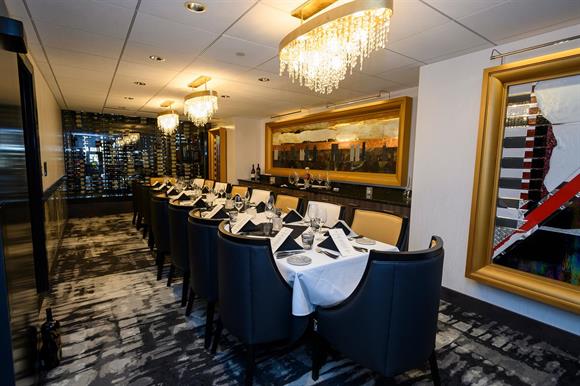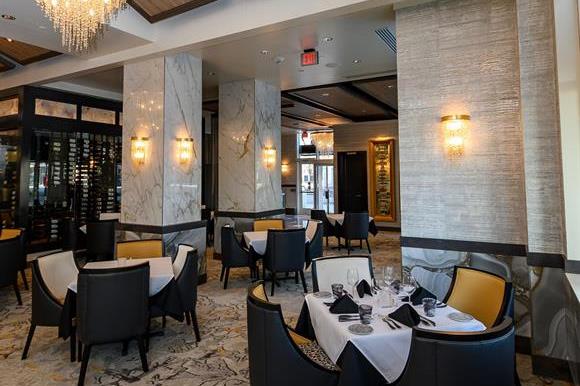Hours
Monday - Thursday11:00 am - 9:00 pm
Friday11:00 am - 10:00 pm
Saturday3:00 pm - 10:00 pm
Sunday3:00 pm - 9:00 pm
LUNCH
Monday - Friday11:00 am - 3:00 pm
DINNER
Sunday - Thursday3:00 pm - 9:00 pm
Friday - Saturday3:00 pm - 10:00 pm
HAPPY HOUR
Monday – Thursday4:00 pm – 6:30 pm
Bar Bites in the LoungePARKING
Garage parking is available at South Boston Waterfront Transportation garage, located at 503 Congress Street. Eddie Merlot's will provide validation stickers to guests upon request. Validation stickers will reduce parking fees to $16.
Contact
PHONE
General Manager
Gerald Myers
Executive Chef
Jared Malave
Awards
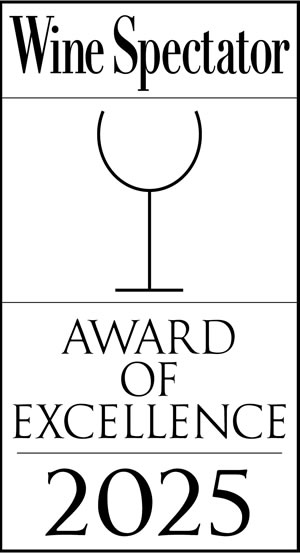
Boston Promotions
We offer seasonal promotions and exclusive offers throughout the year so that our dinner menu always has something new to offer. Whether you're celebrating or simply treating yourself, there's always something special happening at Eddie Merlot's.
Boston Live Music
We love to bring in live music from talented local musicians to create an ambiance that sets us apart from other Boston steakhouses. Whether you're located in the greater Boston area or are visiting from out of town, our steakhouse is sure to offer an unforgettable experience.
Upcoming Events
No event found!
- MO
- TU
- WE
- TH
- FR
- SA
- SU
- 30
- 1
- 2
- 3
- 4
- 5
- 6
- 7
- 8
- 9
- 10
- 11
- 12
- 13
- 14
- 15
- 16
- 17
- 18
- 19
- 20
- 21
- 22
- 23
- 24
- 25
- 26
- 27
- 28
- 29
- 30
- 31
- 1
- 2
- 3
Boston Private Dining
Book Your Event
About Eddie Merlot's Steakhouse
Boston
In the heart of downtown Boston, Eddie Merlot's is your go-to spot for an unforgettable dining experience. We stand out as the steakhouse Boston loves for the phenomenal steaks and fine dining. Whether you're here for a corporate event, a birthday party, or a romantic evening, our Boston steakhouse offers the perfect blend of sophistication, comfort, and flavor. We're proud to be the local expert when it comes to steak and seafood, and with a location just a stone’s throw from the iconic Boston Harbor, the bustling South End, and Beacon Hill, you're in for an evening that reflects the heart of the city itself.
At Eddie Merlot's, we take pride in crafting dishes that speak for themselves. From our perfectly seared New York strip to our rich, melt-in-your-mouth ribeye, every cut of beef is cooked to perfection. Pair that with our buttery Lobster tails or fresh seafood straight from the Atlantic Wharf, and you've got a meal that's second to none. Looking for something more decadent? Try a Filet Mignon topped with blue cheese or a signature sauce paired with a bold red wine or a crisp sauvignon blanc. For seafood lovers, our cocktail sauce adds the perfect kick to our fresh lobster and shrimp, while our dinner menu also boasts an array of sauces to complement your steak or seafood. Our classic Grilled Romaine, topped with Gorgonzola crumbles, tomato, Cherrywood smoked bacon, crispy leeks, and ranch dressing, is a must-try starter that perfectly complements any entrée. Our menu is served with care whether you join us for lunch or dinner, and you can order from a selection of the best steaks and seafood among Boston’s top restaurants for fine dining. Be sure to try something new every visit, whether you’re craving a tender prime cut or looking to order a full-course meal that celebrates the best of fine dining. Every dish is crafted with care to ensure your experience is nothing short of exceptional.
When you step into Eddie Merlot's downtown Boston, you’re greeted by an inviting, warm atmosphere that sets us apart from other restaurants in the city. Our beautifully appointed dining rooms are perfect for private dining, like a rehearsal dinner, corporate event, or even a laid-back happy hour with friends. The space features elegant décor, plush seating, and an ambiance ideal for making lasting memories with great company. We also offer a stylish bar area.

