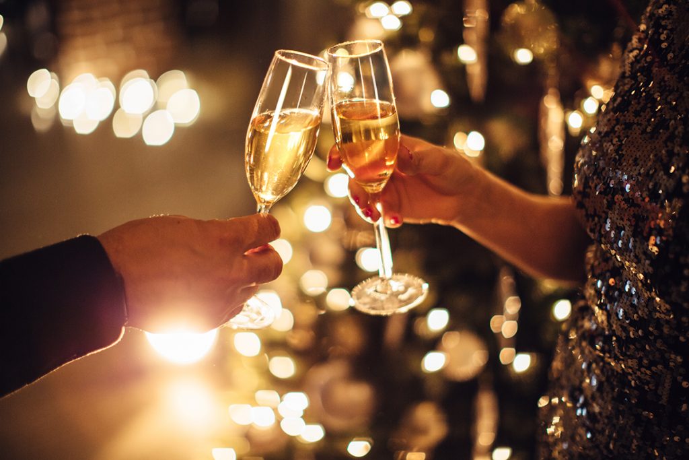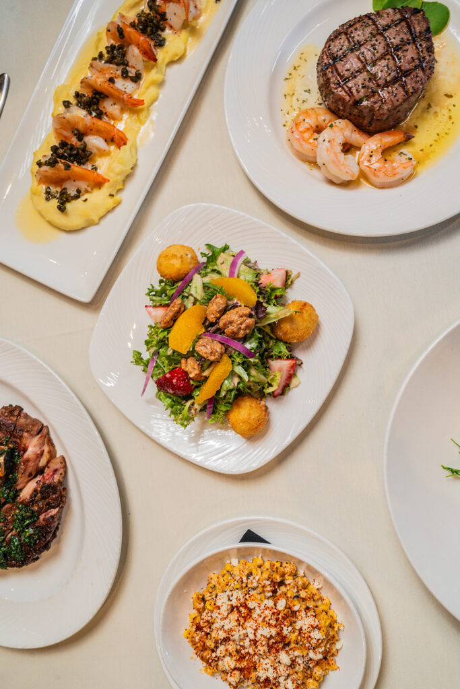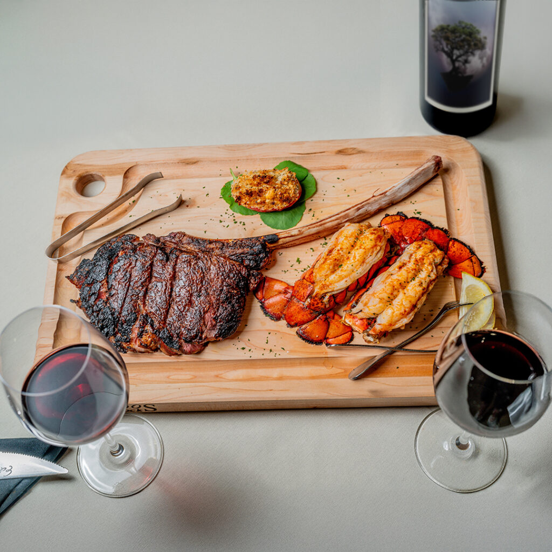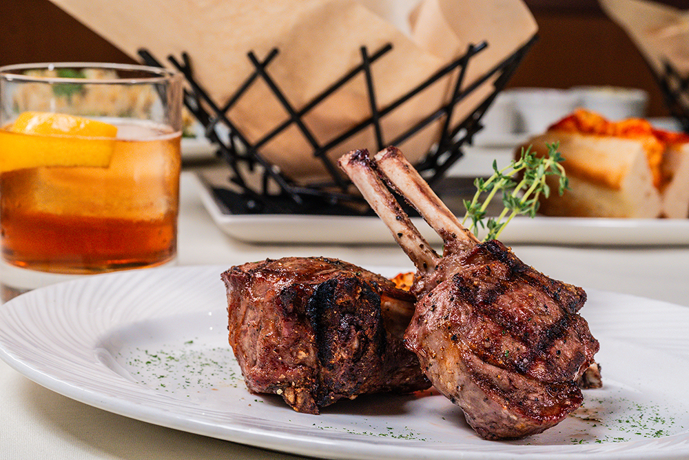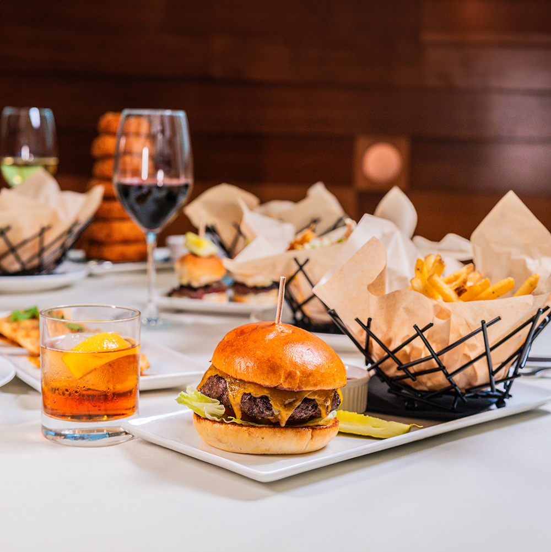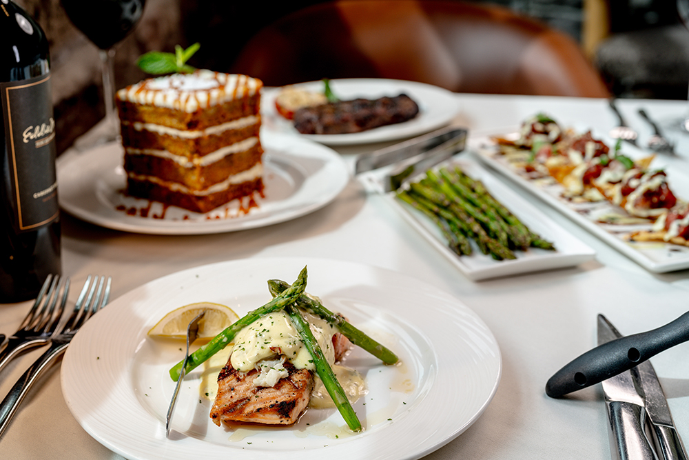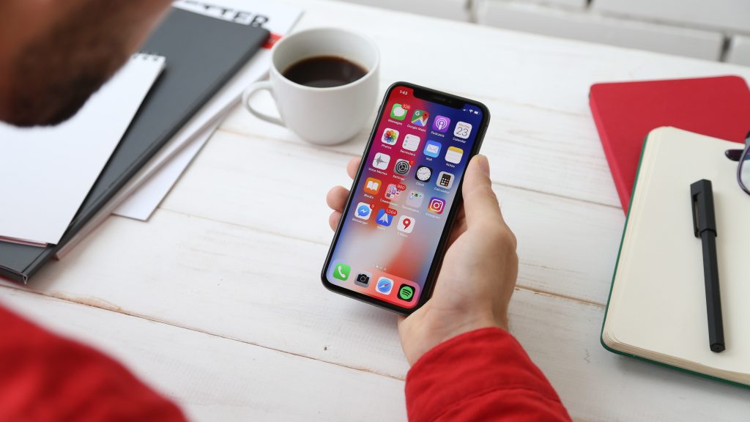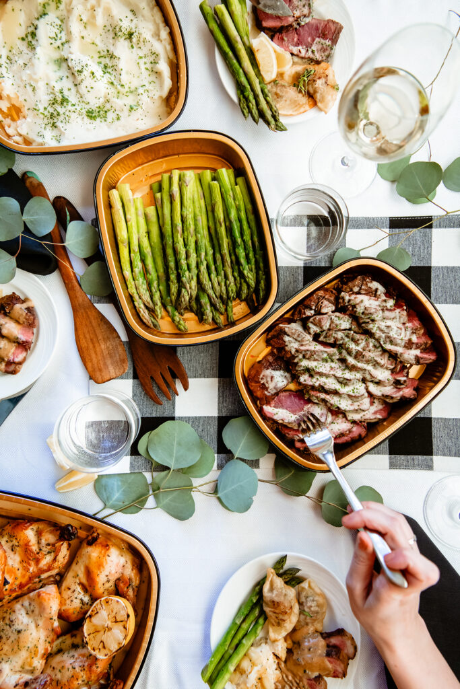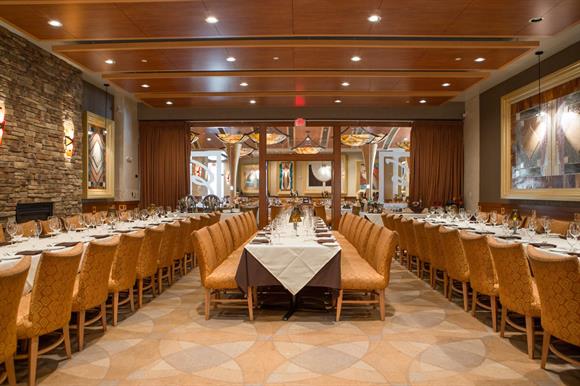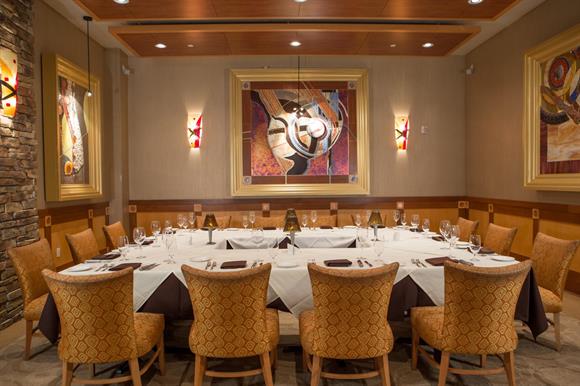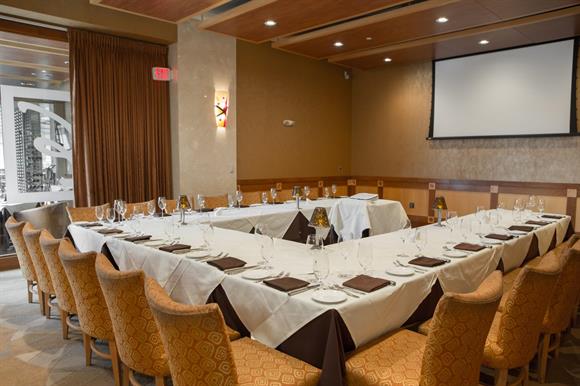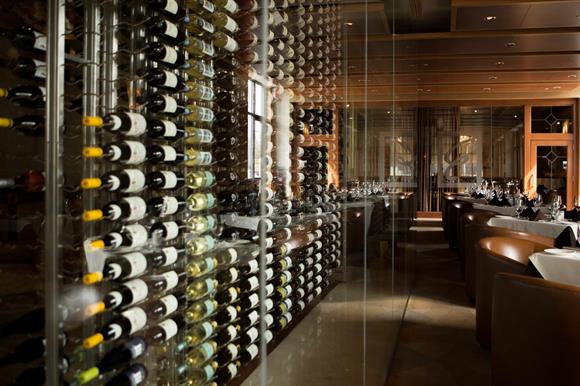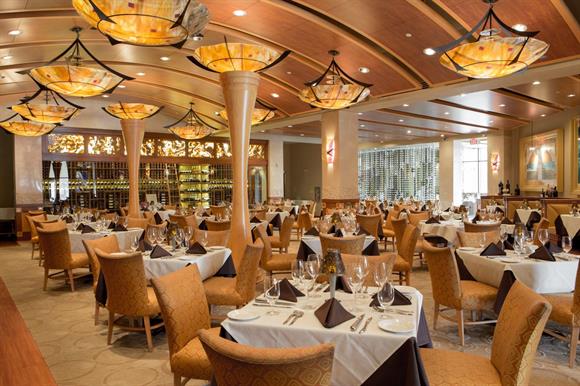Hours
DINNER
Monday – Thursday:4:00 pm – 9:00 pm
Friday – Saturday:3:00 pm – 10:00 pm
Sunday:3:00 pm – 9:00 pm
HAPPY HOUR
Monday - Thursday:4:00 pm - 6:30 pm
Bar Bites, Cocktails and Wine in the LoungeContact
PHONE
General Manager:
Jason Sanborn
Executive Chef:
Rocky Williford
Awards
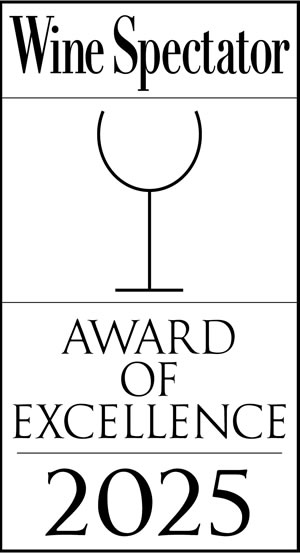
Bloomfield Hills Promotions
Be sure to ask about our seasonal promotions during your visit—there’s always something exciting to enhance your meal at Eddie Merlot’s! It isn’t just another Bloomfield Hills restaurant—it’s a neighborhood favorite and the perfect place for your next celebration, from birthdays to anniversaries.
Bloomfield Hills Live Music
At Eddie Merlot’s, we partner with local musicians so that the soothing sounds of live music fill the air, creating a warm and inviting atmosphere for diners. This unique touch elevates your dining experience, making every meal feel like a special occasion.
Upcoming Events
No event found!
- MO
- TU
- WE
- TH
- FR
- SA
- SU
- 21
- 22
- 23
- 24
- 25 Live Music from Paul King Duo
- 26 Live Music from Luke Sittard Duo
- 27
- 28
- 29
- 30
- 31
- 1
- 2
- 3
Bloomfield Hills Private Dining
Book Your Event
About Eddie Merlot's Steakhouse
Bloomfield Hills
At Eddie Merlot's in Bloomfield Hills, we’re not just about food—we’re about experiences. Located along Woodward Avenue, right in the heart of Bloomfield Township and Oakland County, our steakhouse is a local treasure. Whether you’re from West Bloomfield or making the short trip from downtown Birmingham, you’ll feel right at home in our luxurious yet welcoming environment.
When you walk into Eddie Merlot's, you’re greeted with an ambiance that’s both upscale and inviting. With intimate private dining rooms perfect for a festive gathering or a quiet dinner party, Eddie Merlot's atmosphere is perfect for any occasion.
At Eddie Merlot's, our menu is designed to satisfy every palate. Our hand-cut steaks are the star of our menu, bursting with flavor in every bite. For those who prefer something different, our delightful chicken and seafood options are sure to impress. Our lemon-dijon chicken is a zesty, tender option that never disappoints. If you prefer seafood, our Ahi Tuna Steak will leave you longing for more. Pair your main dish with a side of our crispy parmesan truffle fries and grilled asparagus for a delightful balance of flavors. Don’t forget to choose one of our signature cocktails, craft beer, or a glass from our extensive wine list.

